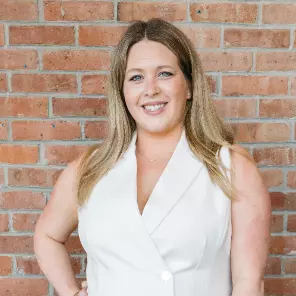$405,000
$370,000
9.5%For more information regarding the value of a property, please contact us for a free consultation.
81 Fountain St Haverhill, MA 01830
6 Beds
3 Baths
2,528 SqFt
Key Details
Sold Price $405,000
Property Type Multi-Family
Sub Type 2 Family - 2 Units Up/Down
Listing Status Sold
Purchase Type For Sale
Square Footage 2,528 sqft
Price per Sqft $160
MLS Listing ID 72376370
Sold Date 09/28/18
Bedrooms 6
Full Baths 3
Year Built 1890
Annual Tax Amount $4,150
Tax Year 2018
Lot Size 6,969 Sqft
Acres 0.16
Property Sub-Type 2 Family - 2 Units Up/Down
Property Description
Charming nicely updated Multi-Family home in sought after neighborhood! First floor with two bedrooms, living room and kitchen with washer/dryer and extra storage. The second unit is townhouse style offering living space on the second and third floor. Kitchen with washer/dryer, four total bedrooms, two full baths...light, bright and airy. Crown molding throughout all three floors, beadboard ceilings, upgraded moldings, wainscoting and ceiling fans. The first floor has a tenant with lease until 12/31/18, the townhouse is vacant. Large yard with fence and deck off side offers nice outdoor space. **Showings only at Open Houses, Saturday, August 11th and Sunday, August 12th from 12pm to 2pm.** Offers due on Tuesday, August 14th by 3pm. Seller will respond within 24 hours by 3pm Wednesday, August 15th.
Location
State MA
County Essex
Zoning RES
Direction Route 125 to Fountain Street
Rooms
Basement Full, Interior Entry, Concrete
Interior
Interior Features Unit 1(Ceiling Fans, Storage, Crown Molding, Bathroom With Tub & Shower), Unit 2(Ceiling Fans, Storage, Crown Molding, Upgraded Cabinets, Bathroom With Tub & Shower), Unit 1 Rooms(Living Room, Kitchen), Unit 2 Rooms(Living Room, Kitchen, Family Room)
Heating Unit 1(Gas), Unit 2(Gas)
Cooling Unit 1(None), Unit 2(None)
Flooring Tile, Laminate
Appliance Unit 1(Range, Dishwasher, Refrigerator, Washer, Dryer), Unit 2(Range, Dishwasher, Disposal, Refrigerator, Washer, Dryer), Gas Water Heater, Utility Connections for Gas Range
Laundry Unit 1 Laundry Room, Unit 2 Laundry Room
Exterior
Fence Fenced
Community Features Shopping, Park, Highway Access, Public School
Utilities Available for Gas Range
Roof Type Shingle
Total Parking Spaces 4
Garage No
Building
Story 3
Foundation Concrete Perimeter
Sewer Public Sewer
Water Public
Schools
Elementary Schools Pentucket Lake
Middle Schools Whittier
High Schools Haverhill
Read Less
Want to know what your home might be worth? Contact us for a FREE valuation!

Our team is ready to help you sell your home for the highest possible price ASAP
Bought with Treetop Group • Keller Williams Realty





