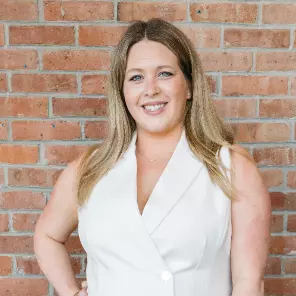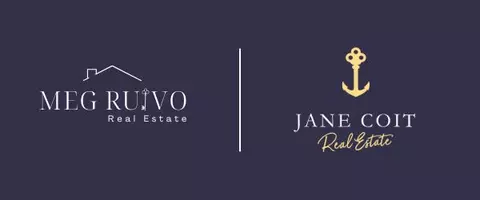$360,000
$399,900
10.0%For more information regarding the value of a property, please contact us for a free consultation.
256 Whittier Rd Haverhill, MA 01830
2 Beds
2 Baths
1,344 SqFt
Key Details
Sold Price $360,000
Property Type Single Family Home
Sub Type Single Family Residence
Listing Status Sold
Purchase Type For Sale
Square Footage 1,344 sqft
Price per Sqft $267
MLS Listing ID 72351268
Sold Date 08/27/18
Style Cape
Bedrooms 2
Full Baths 2
HOA Y/N false
Year Built 1958
Annual Tax Amount $4,230
Tax Year 2018
Lot Size 2.540 Acres
Acres 2.54
Property Sub-Type Single Family Residence
Property Description
Sited on 2.54 bucolic acres across from the expansive John Greenleaf Whittier Birthplace, this 5+RM/2BR/2BA CAPE has been owned by the same family for 60 years. The Kitchen looks out and down a slope to it's level backyard & fields, then over adjacent farmland and beyond to the East Meadow River watershed- hard to believe this house is convenient to major routes, Winnekenni Park, Northern Essex Comunity College, & Haverhill's vibrant downtown. Solid construction, full unfinished walkout basement, rear dormer, hardwood floors, fireplace in the LR. Recent FHW Weil McLain boiler/Becket burner, Generac generator, windows & roof. Attached enclosed breezeway/porch outside the kitchen leads to a 10x24 1 Car Garage w ample work/ storage area. Mature trees & plantings and fields of wildflowers surround this precious home in an awesome location. This "mid-century" cape awaits your 21st century touch!
Location
State MA
County Essex
Zoning SC
Direction From the Merrimac line on RT 110, Right onto WHITTIER RD at the John Greenleaf Whittier Birthplace.
Rooms
Basement Full, Walk-Out Access, Interior Entry, Concrete, Unfinished
Primary Bedroom Level Second
Kitchen Flooring - Vinyl, Dining Area
Interior
Interior Features Den
Heating Baseboard, Oil
Cooling None
Flooring Vinyl, Hardwood, Flooring - Hardwood, Flooring - Wall to Wall Carpet
Fireplaces Number 1
Fireplaces Type Living Room
Appliance Oven, Dishwasher, Countertop Range, Refrigerator, Washer, Dryer, Range Hood, Oil Water Heater, Tank Water Heaterless, Utility Connections for Electric Range, Utility Connections for Electric Oven, Utility Connections for Electric Dryer
Laundry First Floor, Washer Hookup
Exterior
Garage Spaces 1.0
Community Features Public Transportation, Shopping, Walk/Jog Trails, Medical Facility, Conservation Area
Utilities Available for Electric Range, for Electric Oven, for Electric Dryer, Washer Hookup
Roof Type Shingle
Total Parking Spaces 5
Garage Yes
Building
Foundation Concrete Perimeter
Sewer Private Sewer
Water Public
Architectural Style Cape
Others
Senior Community false
Acceptable Financing Contract
Listing Terms Contract
Read Less
Want to know what your home might be worth? Contact us for a FREE valuation!

Our team is ready to help you sell your home for the highest possible price ASAP
Bought with Stephanie Walsh • Better Homes and Gardens Real Estate - The Shanahan Group





