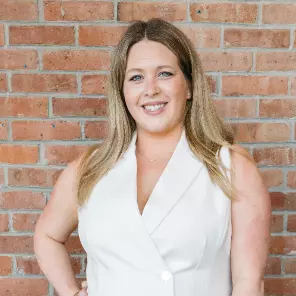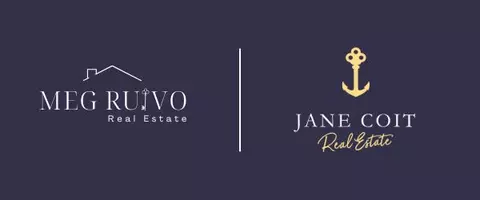$684,040
$727,403
6.0%For more information regarding the value of a property, please contact us for a free consultation.
55 Seven Sister Road Haverhill, MA 01830
4 Beds
3 Baths
3,800 SqFt
Key Details
Sold Price $684,040
Property Type Single Family Home
Sub Type Single Family Residence
Listing Status Sold
Purchase Type For Sale
Square Footage 3,800 sqft
Price per Sqft $180
Subdivision The Overlook At Renaissance Golf Club
MLS Listing ID 72333499
Sold Date 08/30/18
Style Cape, Contemporary, Other (See Remarks)
Bedrooms 4
Full Baths 2
Half Baths 2
HOA Y/N false
Year Built 2011
Annual Tax Amount $8,058
Tax Year 2018
Lot Size 1.600 Acres
Acres 1.6
Property Sub-Type Single Family Residence
Property Description
Welcome to The Overlook at Renaissance Golf Club. Set high atop the former Thunderhead Ski Slope, 55 Seven Sister Road offers a floor plan and amenities befitting today's luxury lifestyle, all the while incorporating breathtaking Merrimack River views. --- First Floor Master Bedroom Suite with Walk-In Shower. 18' ceiling Foyer welcomes your guests. Vaulted ceiling Living Room with with gas fireplace and built-ins. Dining Room & Kitchen that are perfect for entertaining. Three Bedrooms & Full Bath on Second Floor. Finished, Walkout Basement has a 12' ceiling and features a Home Theater with Half Bath, Flex Room & garage for yard equipment. 53' composite provides mountain & river views. Space above garage for potential expansion or storage. Professionally landscaped grounds. --- Request to see the Matterport & Drone property tours.
Location
State MA
County Essex
Zoning RR
Direction East Broadway to Seven Sister
Rooms
Basement Full, Finished, Walk-Out Access, Interior Entry
Primary Bedroom Level First
Dining Room Flooring - Hardwood, Exterior Access, Open Floorplan, Wine Chiller
Kitchen Flooring - Hardwood, Countertops - Stone/Granite/Solid, Kitchen Island, Stainless Steel Appliances
Interior
Interior Features Bathroom - Half, Recessed Lighting, Slider, Sunken, Ceiling - Cathedral, Wainscoting, Bathroom, Media Room, Home Office, Foyer, Finish - Cement Plaster, Wired for Sound, Other
Heating Forced Air, Natural Gas
Cooling Central Air, Dual
Flooring Tile, Carpet, Hardwood, Flooring - Laminate, Flooring - Wall to Wall Carpet, Flooring - Hardwood
Fireplaces Number 1
Fireplaces Type Living Room
Appliance Range, Oven, Dishwasher, Disposal, Microwave, Washer, Dryer, ENERGY STAR Qualified Refrigerator, Wine Refrigerator, Tank Water Heater
Laundry Bathroom - Half, First Floor
Exterior
Exterior Feature Professional Landscaping, Sprinkler System, Stone Wall
Garage Spaces 2.0
Fence Fenced
Community Features Golf, Conservation Area, Marina
View Y/N Yes
View Scenic View(s)
Roof Type Shingle
Total Parking Spaces 4
Garage Yes
Building
Lot Description Sloped
Foundation Concrete Perimeter
Sewer Public Sewer
Water Public
Architectural Style Cape, Contemporary, Other (See Remarks)
Schools
Elementary Schools Crowell-Golden
Middle Schools Nettle
Others
Senior Community false
Read Less
Want to know what your home might be worth? Contact us for a FREE valuation!

Our team is ready to help you sell your home for the highest possible price ASAP
Bought with Amanda Cote • Keller Williams Realty





